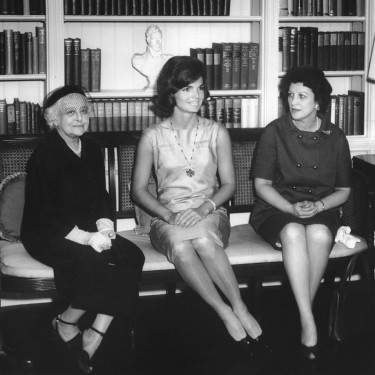See how Darius Rucker and his restoration team transformed a vacant Charleston landmark with a checkered past into a joyful family sanctuary.
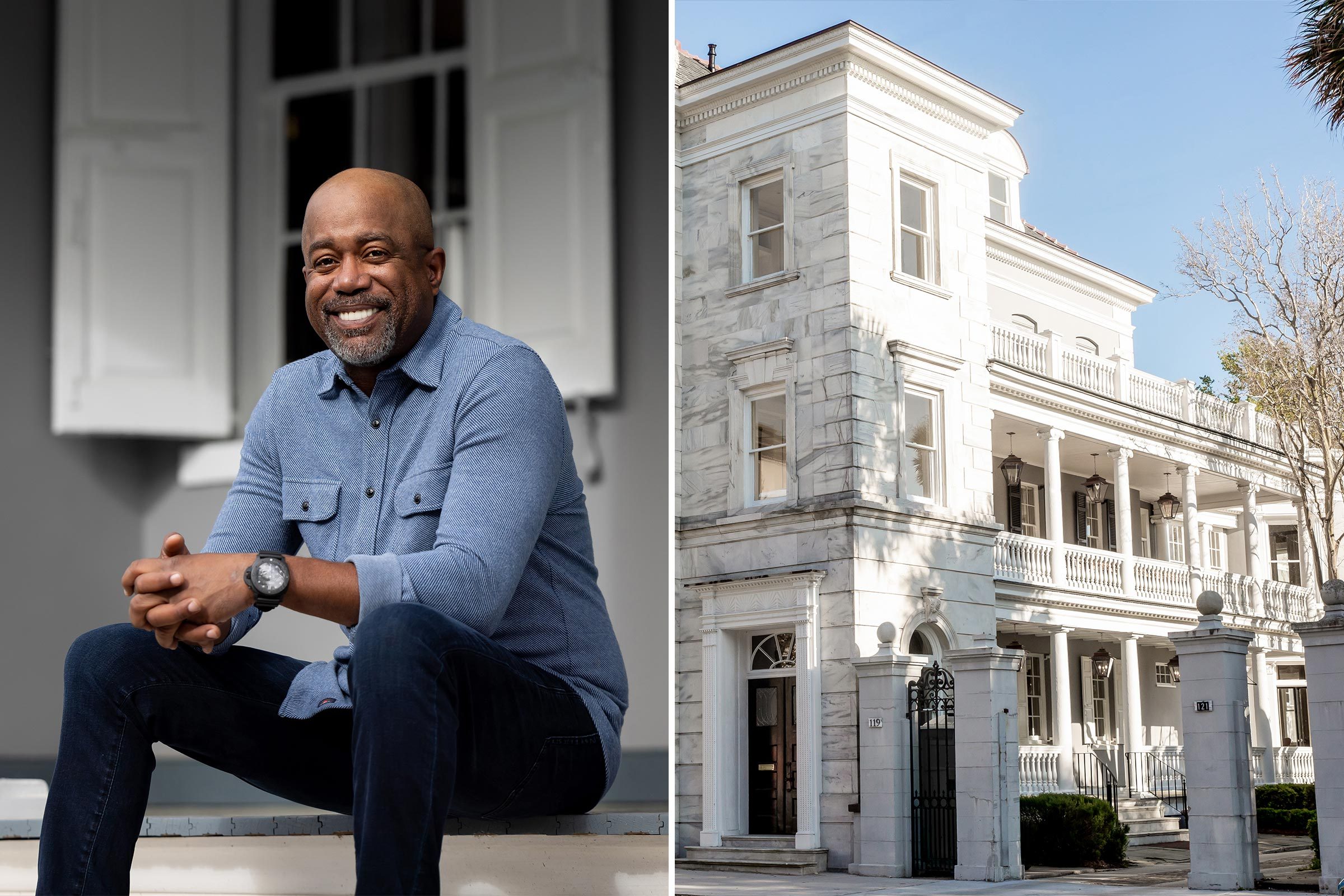
Darius Rucker’s Reno Story
Multiplatinum music artist Darius Rucker, of Hootie and the Blowfish fame, is in the spotlight again. This time, it’s because of a historic house he renovated in his hometown of Charleston, South Carolina.
Learning about a home’s history is an intriguing part of the process. Rucker learned it was built by slaves for a notorious slave owner, and it was important to him to keep as much of their extraordinary craftsmanship intact. “I think this house is ready for a new chapter,” Rucker says.
Room by room, Rucker and his team of architects, historical consultants and interior designers transformed the vacant downtown landmark into a fabulous home for his family. We’ve put together these before-and-after photos to show you some of the highlights.
The show Rucker’s Reno, created by The Design Network, follows the renovation. It also highlights the culture of Charleston and how the city has evolved socially and culturally. Check out a preview of Rucker’s Reno.
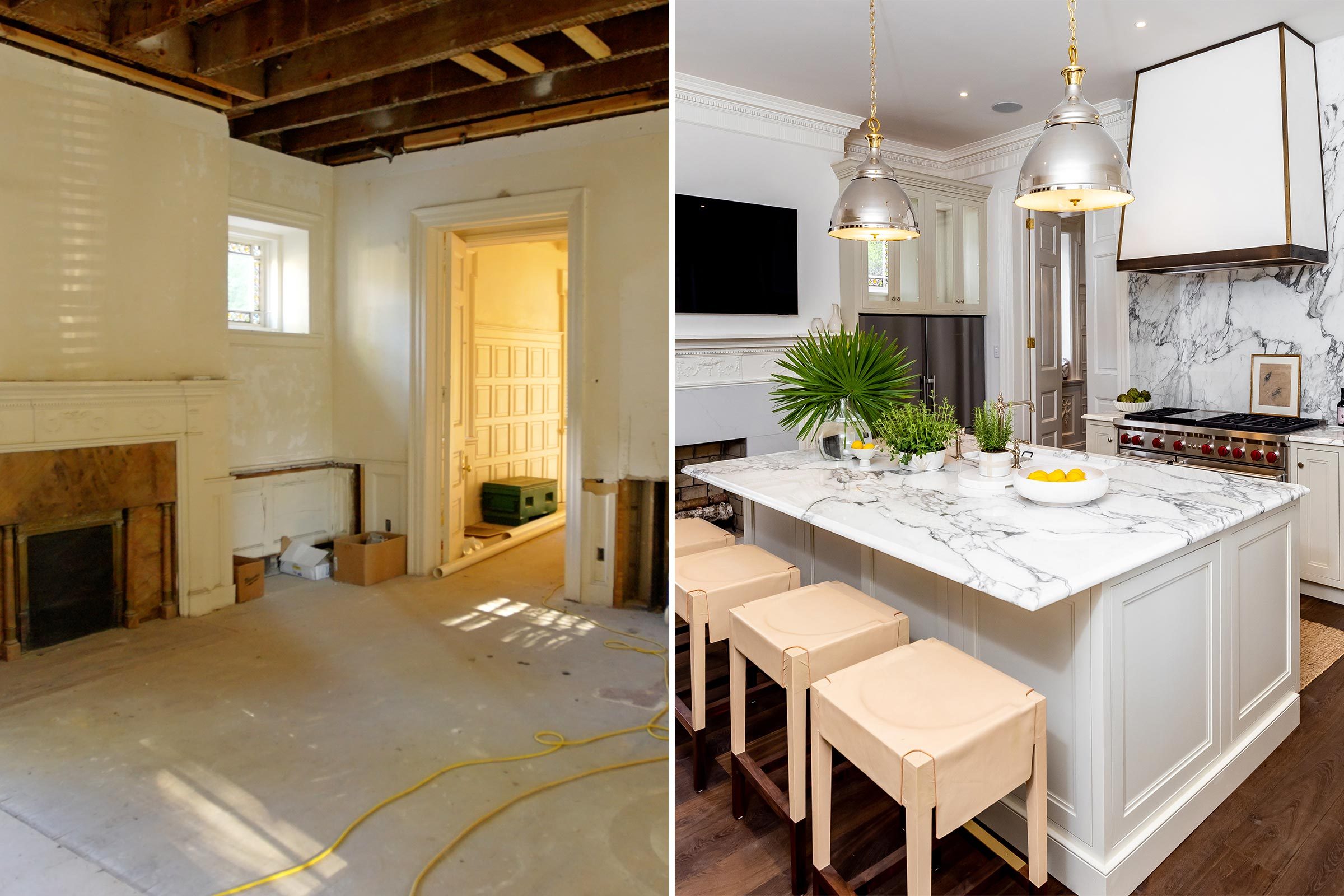
Opening Up Space
When they started, the kitchen was heavily sectioned off. An elevator took up a quarter of the room. The rest featured a built-in reception cubicle and some offices.
“By removing the later bad alterations, they were able to open the room back up and highlight the incredible, original, federal period cornices, mantle and wainscoting,” says architectural historian Kristopher King, who works at Carriage Properties in Charleston and consulted on the project.
“Also, there are no upper cabinets to help highlight the space and the original details. Instead, a sensitively designed built-in cabinet provides all the needed storage.”
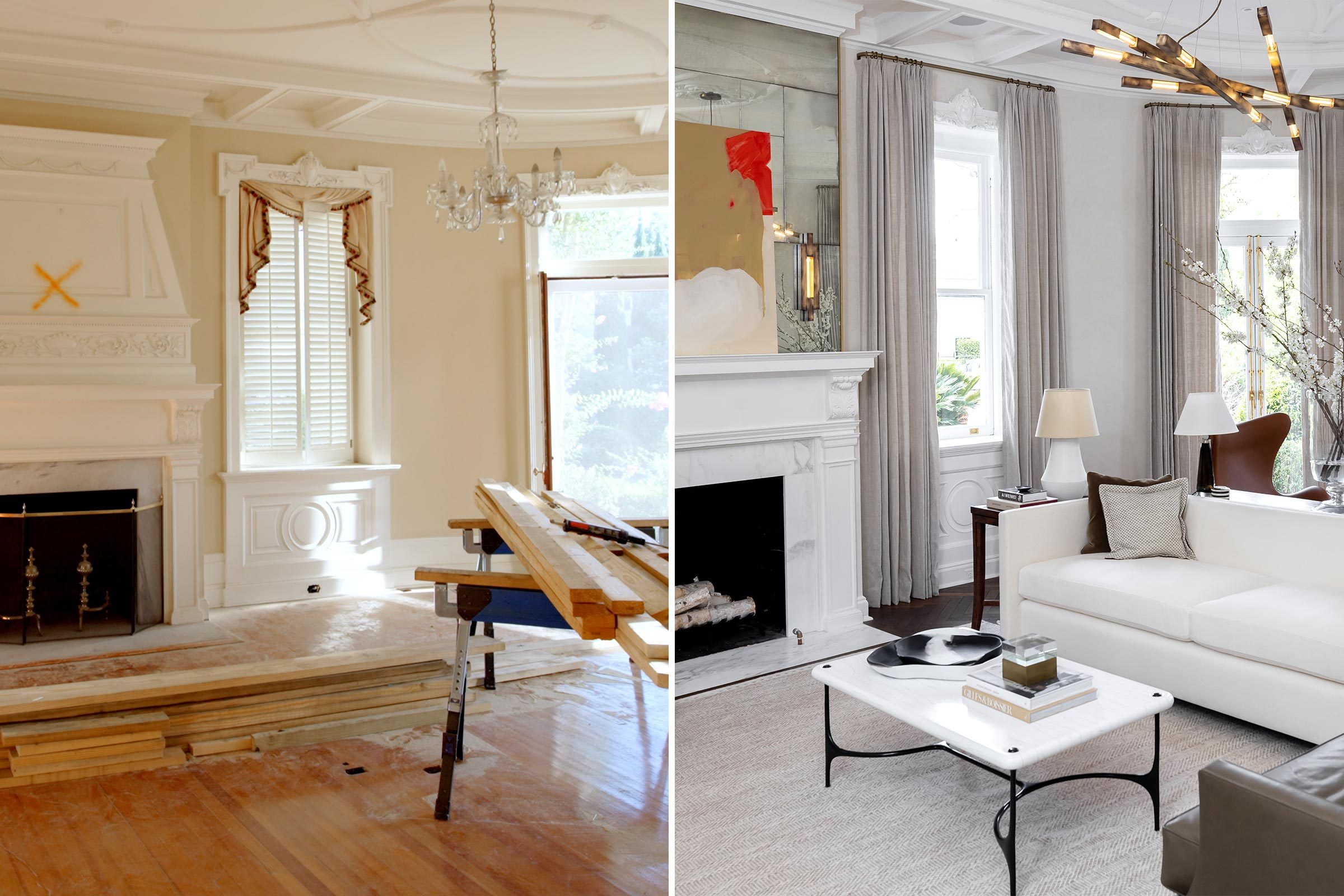
Balancing New With Old
From ceiling designs to intricate molding and an original hearth, this living room had an overload of details. The challenge was refreshing those and keeping them intact while updating the room to be lighter, airier and more modern.
“Despite being an addition, this room was clearly the primary entertaining space and still is,” says King, who specializes in knowing what’s worth restoring. “They refreshed the finishes, restored the fireplace, and installed new period flooring, which sets off the large scale of the room and the high ceilings.”
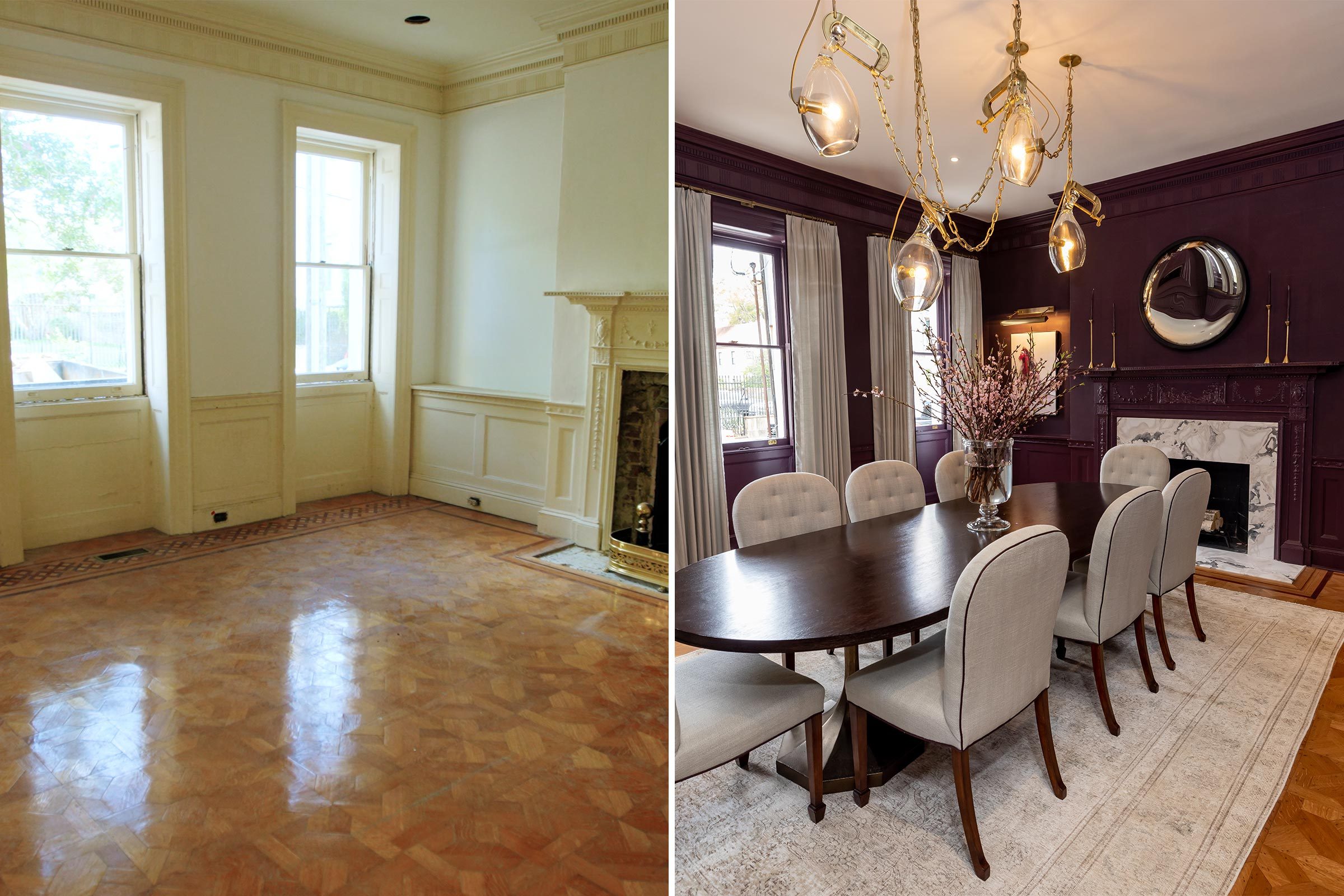
If It Ain’t Broke
Yep, don’t fix it. The biggest changes in here are behind the walls. The renovators only cut into them minimally to rewire and install new HVAC, to avoid disrupting the original finishes.
“This room has the nicest details of the entire house,” says King. “The stunning mantelpiece, cornice work and wainscoting was cleaned and refreshed with new paint. This room highlights the skill and craft of the original builders.”
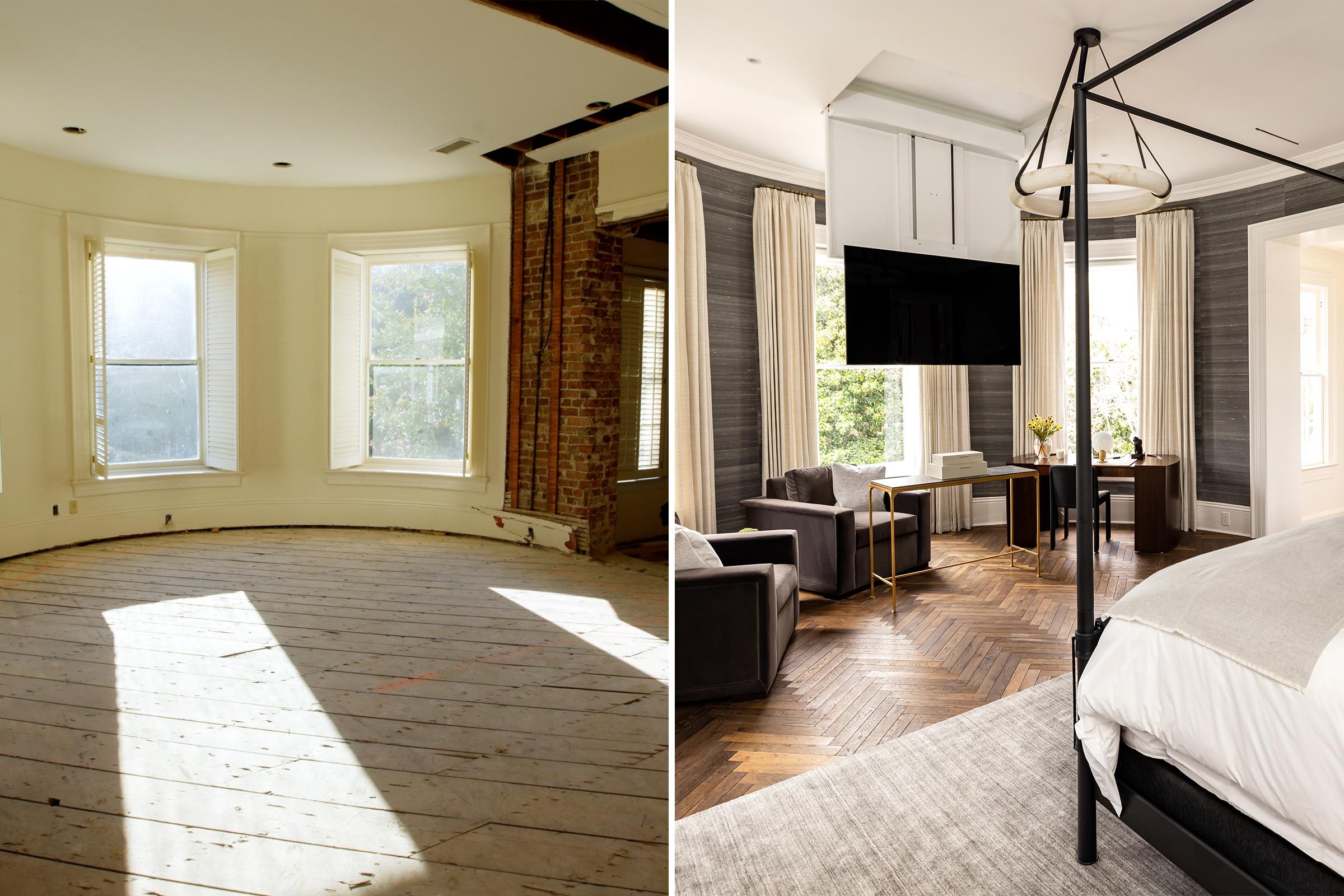
A Square Peg in a Round Hole
Because the walls of the primary bedroom are rounded, figuring out where to put the TV required an ingenious solution — hiding it in the ceiling. A remote controls the shades, lights and lowers the TV.
“The bedroom is a very large room, and it was a challenge to arrange it for bedroom use,” says King. “But they created a really inviting room. Like the living room, they refreshed the finishes, restored the fireplace, added new flooring and introduced a more contemporary design pallet.”
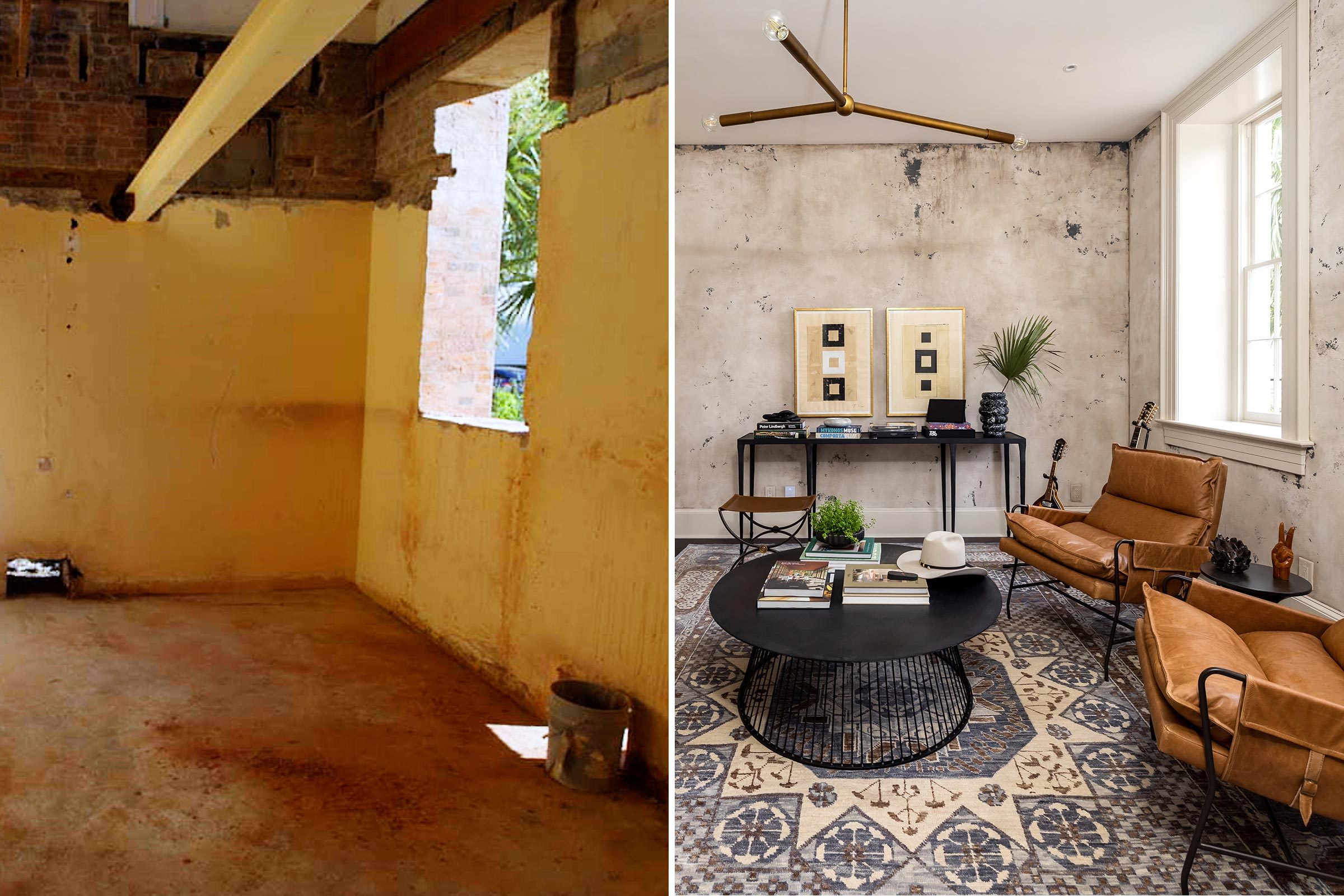
The Creative Crown Jewel
This strange, vault-like room had massively thick concrete walls, floor and ceiling. There were no windows, and the original fireplace had been cut out at some point when the room was converted to a safe.
“We added windows to bring in natural light and the walls were hand painted to look like concrete,” says King.
“The finish speaks of its history, while the new windows and fireplace make it a warm, inviting space. What was once a curious and dark space has been converted, enlivened and given a new purpose. This space used to be for storing things, and now it’s for creating things.”


